Twists in a tech company office design underline the sinister undertone of The Consultant
A TV series largely set in an office might not be an immediate go-to for those with strong interior design sensibilities, but office-based drama-cum-comedy The Consultant is surprisingly worthy of a Film-and-Furniture-style dissection. Join me on a tour of tech company CompWare with exclusive design insights from the show’s production designer.
The offices of LA-based mobile game developer CompWare in Amazon Prime‘s series The Consultant, have all the design hallmarks of a progressive tech company HQ: Large open lobby with a bank of screens, a low-level welcoming reception desk, sofas and chill out areas, a grand stairway, and a just-visible open-plan work area (incase you thought everyone was here to merely hang out).
Life at CompWare however, is not your typical 9-to-5. Beneath this tech company’s shiny surface lurks a dark undertone.
Co-incidentally, I was walking past Google’s headquarters in London the other day (it’s current base in Kings Cross, not the £1 billion new Heatherwick Studio and BIG designed ‘Landscraper’ building being built over the road – complete with pool, nap pods and rooftop exercise track) and I was thinking how I might have loved working in one of these groovy media company buildings a few years ago. Now however, they make me shudder – they’ve quickly become a cliché of themselves with their myriad of screens and oh-so-casually placed coloured sofas in their lobbies.
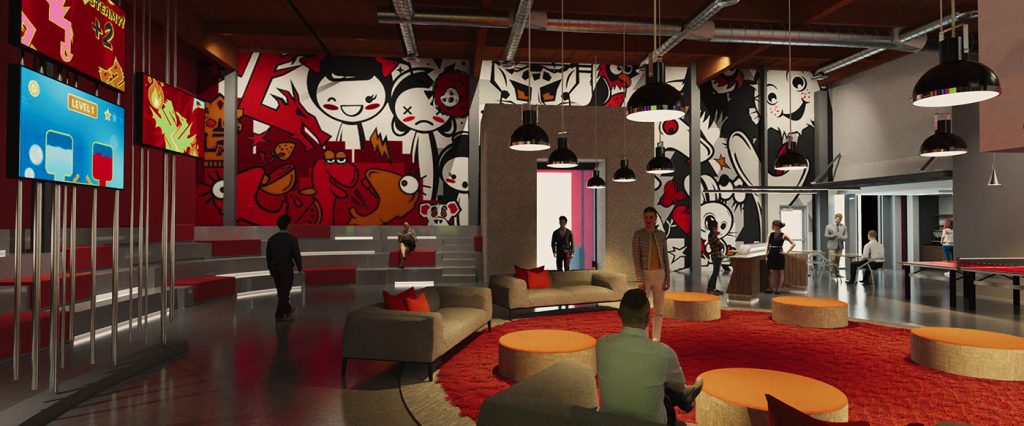
Based on Bentley Little’s 2015 novel of the same name, the characters and story in The Consultant unfold in new and unexpected ways. It’s a twisted, comedic-thriller that explores the sinister relationship between boss and employee: When a new consultant, Regus Patoff (Christoph Waltz), is hired to improve the CompWare business, employees experience new demands and challenges that put everything into question… including their lives.
With film sets created by production designers Ramsey Avery and Clarence Major, we tracked down Major to dig deep into the design of these notable film sets and he was happy to walk me though his process and share some behind-the-scenes visuals.
The reception area/lobby of CompWare features a large round red rug to help zone the vast concrete floor. Sofas and sizeable round pouffes provide casual seating and there’s a ‘stadium’ seating area too. Black pendant lights hang from the ceiling and the whole area is presided over by the illustrated characters on the wall.
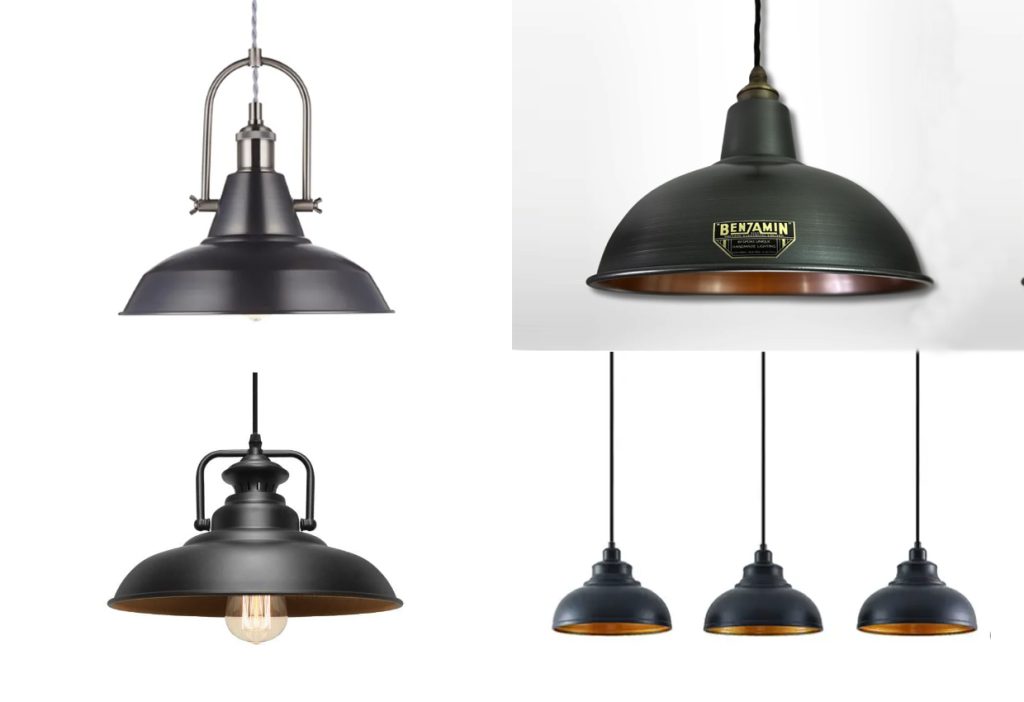
Find similar industrial style pendant lamps as shown above.
A bank of screens sits to one side, as would be expected in a games company, but look closer – as Major pointed out to me, they’re mounted to tall steel poles which are reminiscent of a prison. This is our first subtle visual hint of the sinister story about to unfold.
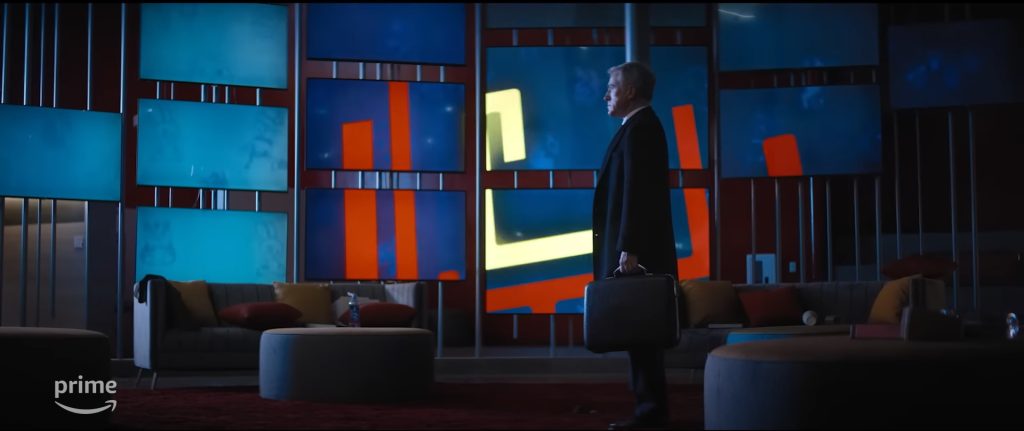
Leading up from the lobby area is a wide glass staircase designed by Major and lit with red neon. This staircase constitutes the focal point of the office space and leads up to main office of CompWare founder Sung and later of the consultant, Patoff.
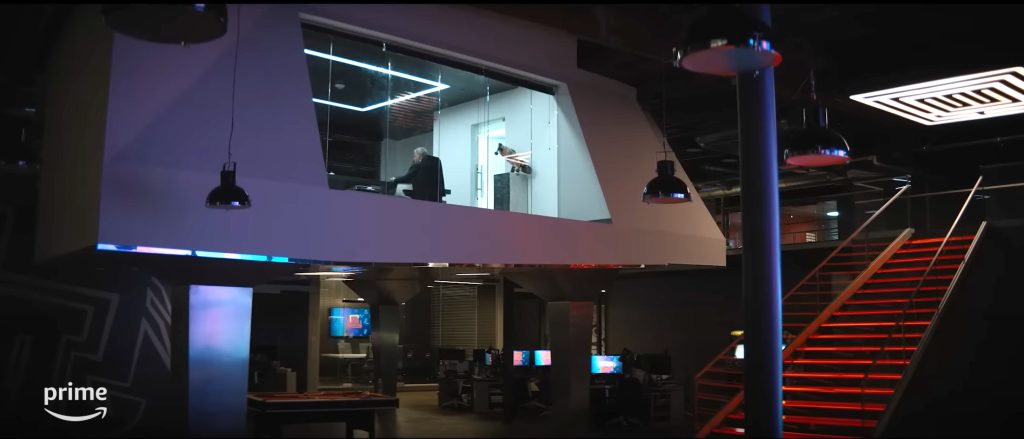
The CompWare logo looms above at the top of the stairs in white neon. The logo is reminiscent of a maze and thus the theme of entrapment continues.
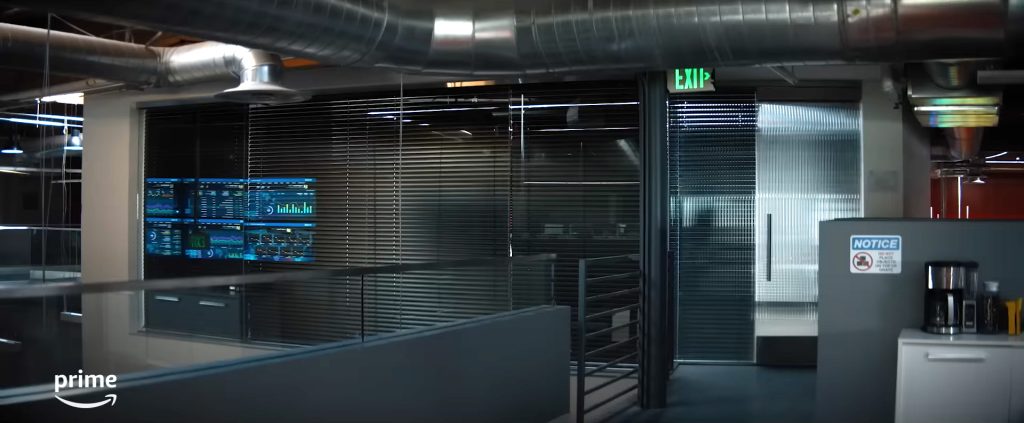
At the top of the stairs across a glass and steel bridge we find Patoff’s office.
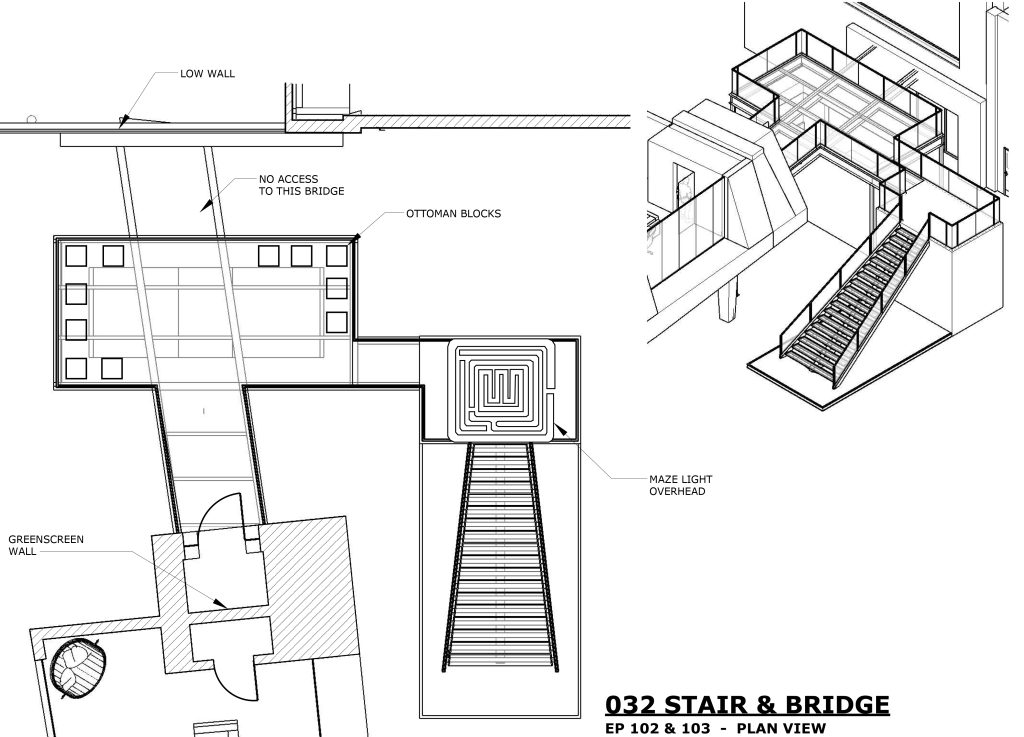
The office door is made from vertical reeded glass (very on trend) and horizontal blinds dress the windows – both subtle design choices which remind us that the head of the company is only partly visible and slightly out of reach of the ‘workers’, but also reminds us again of prison bars.
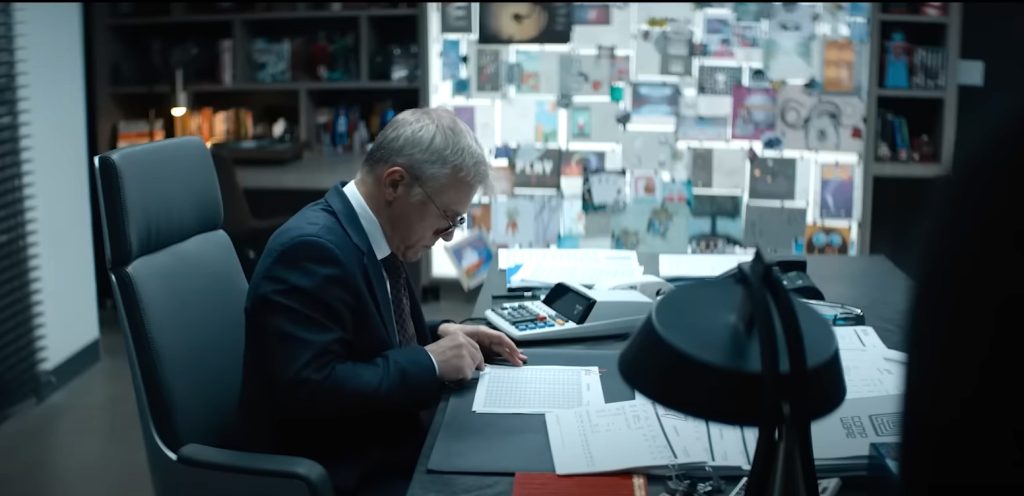
In this office, behind the desk, we find the Daddy of all office seating; the Interstuhl Silver Executive Chair. It’s futuristic look, iconic silver back, plush leather seating and intelligent technology makes it a firm favourite with film set decorators and production designers.
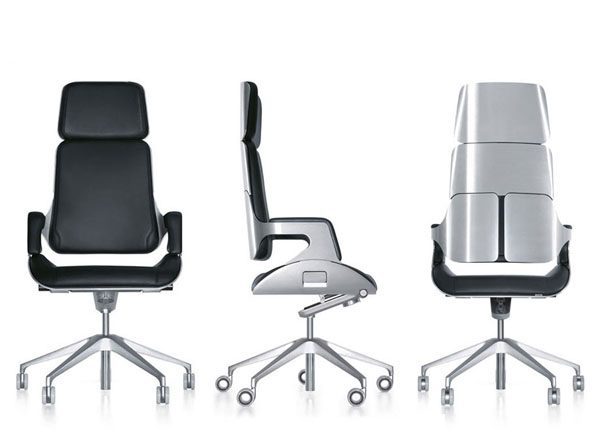
The Interstuhl Silver Executive Chair has featured in many TV series and films from Bond to Black Mirror and was designed by Interstuhl as a high quality and ergonomic office chair. It is now an icon of German design and technology.
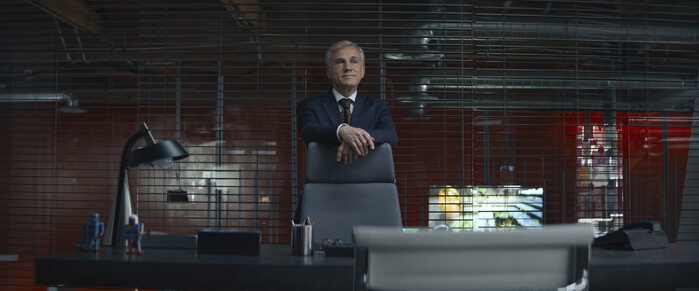
The black desk lamp (seen above, left) is also a beauty. It’s a Renwil Belfry table lamp. The white leather conference chair in the foreground contrasts with all the black and grey and plays off the the light box on the office wall (which is full of sketches and ideas left by former founder Sung).

Back downstairs, underneath Sungs/Patoff’s office, is the open-plan coding bay where all the tables sit diagonally.
Designer Clarence Major leaned into the idea of dungeons behind shiny facades to emphasise the show’s suspenseful nature: Down another floor from the lobby and coding bay, we find a labyrinth-like server room which leads to the secret records room. This houses all CompWare’s paperwork and analogue records in a mish-mash of filing cabinets and plans chests. By contrast to the high-techary of upstairs we also find a vintage wooden desk with old school typewriter.
If you’re feeling lost and slightly disorientated, thats deliberate, but you can orientate yourself with Major’s floorplan drawing below.
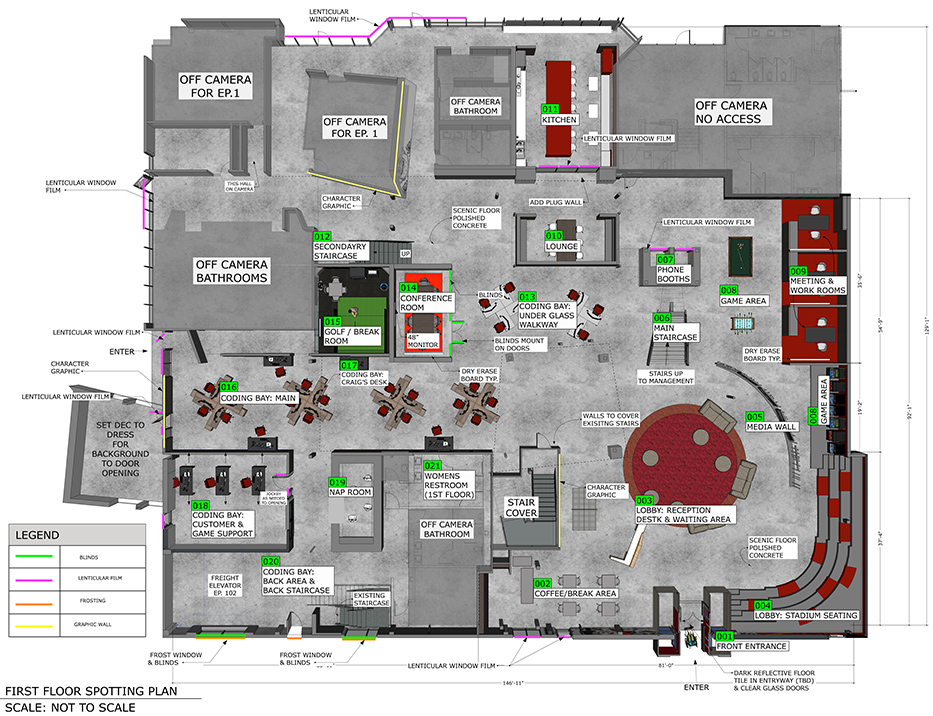
Last but not least is another film set in the series – the club that Nat and Patoff visit together.
They sit drinking their blue drinks at an up-lit table which is a nod to the up-lit bar counter in the Gold Room of The Shining‘s Overlook Hotel.
-
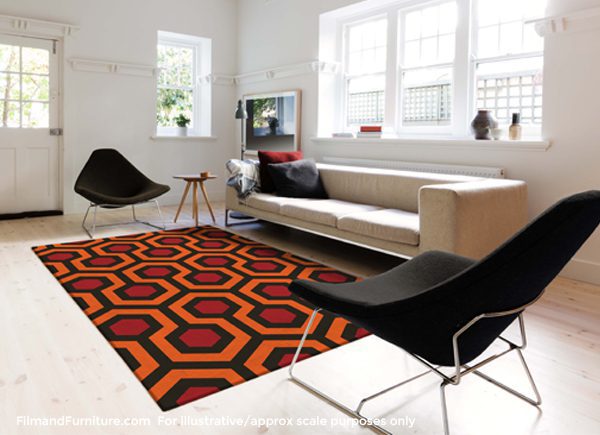
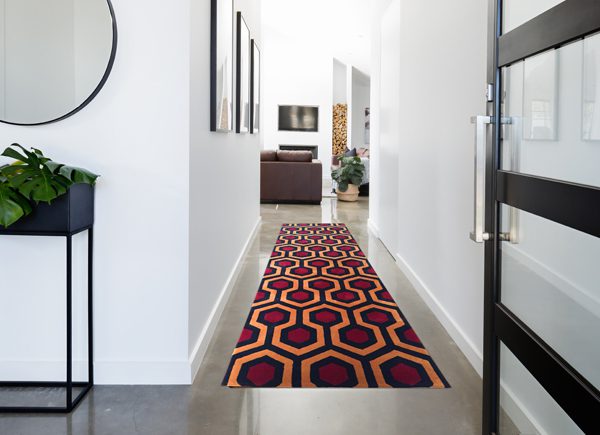
Hicks’ Hexagon officially licensed luxury rugs and runners, designed by David Hicks, as seen in The Shining Overlook Hotel
Designer: David Hicks
Directors: Stanley Kubrick, Steven Spielberg, Mike Flanagan
Shop NowOfficially licensed Hicks’ Hexagon rugs and runners as seen in The Shining‘s Overlook Hotel (original design by David Hicks). High quality, custom made, hand tufted 1 ply wool. One of the most iconic carpets in film
Approx £1,308.33 – £6,120.00 / $2056
There is a very eye-catching ceiling pendant light in the club. This light was a deliberate choice by Major and is a reference to the story the Sword of Damocles – an allusion to the imminent and ever-present peril faced by those who lust after power, and in this scene Craig literally has swords (the light) hanging over his head. It’s actually made out of bars of gold.
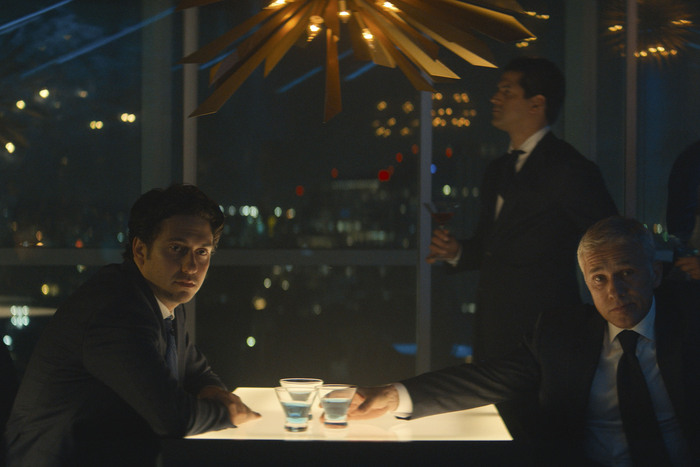
This ancient story of Damocles is also referred to in the CompWare offices where the large neon labyrinthine logo looms large over those who reach the top of the stairs.
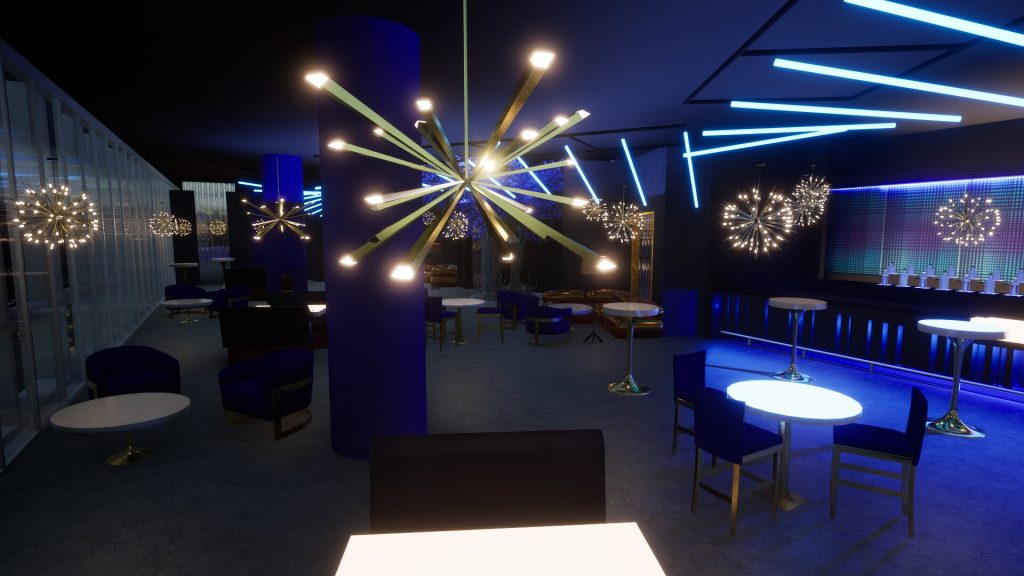
The Consultant, which also stars Nat Wolff as Craig, Brittany O’Grady as Elaine, and Aimee Carrero as Patti alongside Waltz as Patoff premiered all episodes on Amazon Prime as of February 24th.



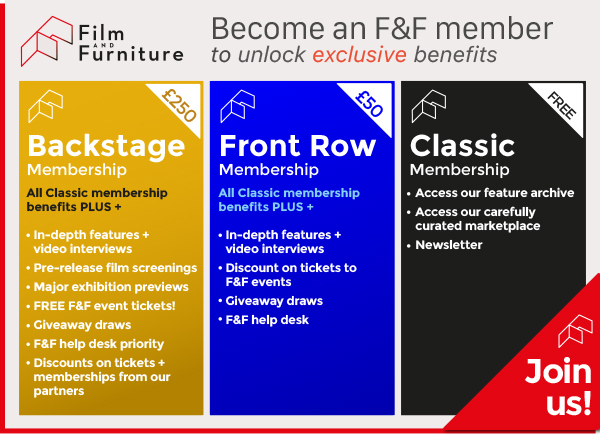
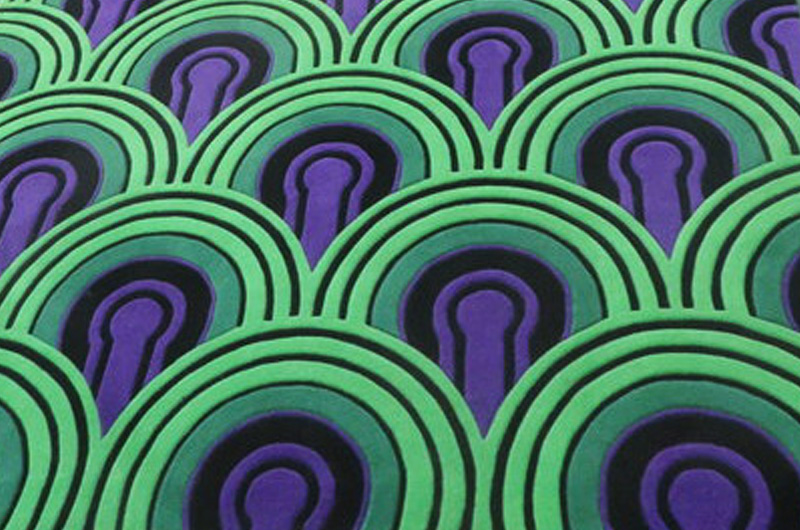
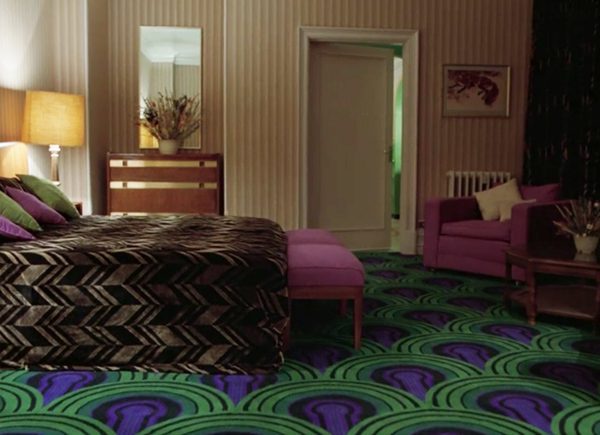
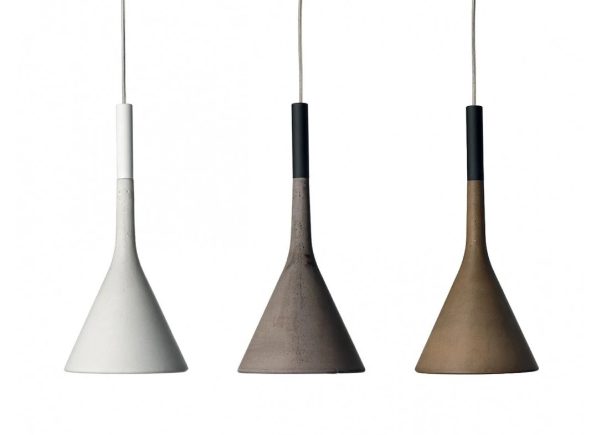

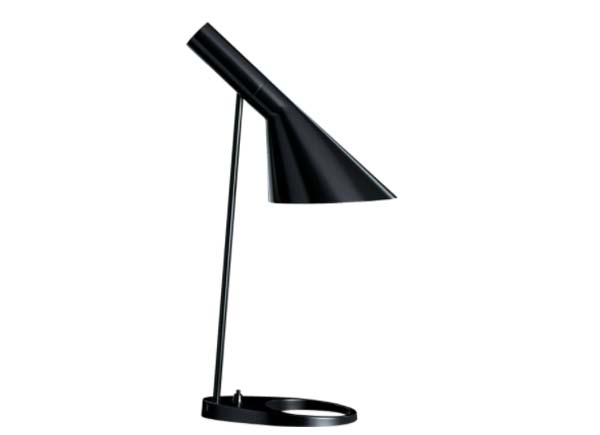
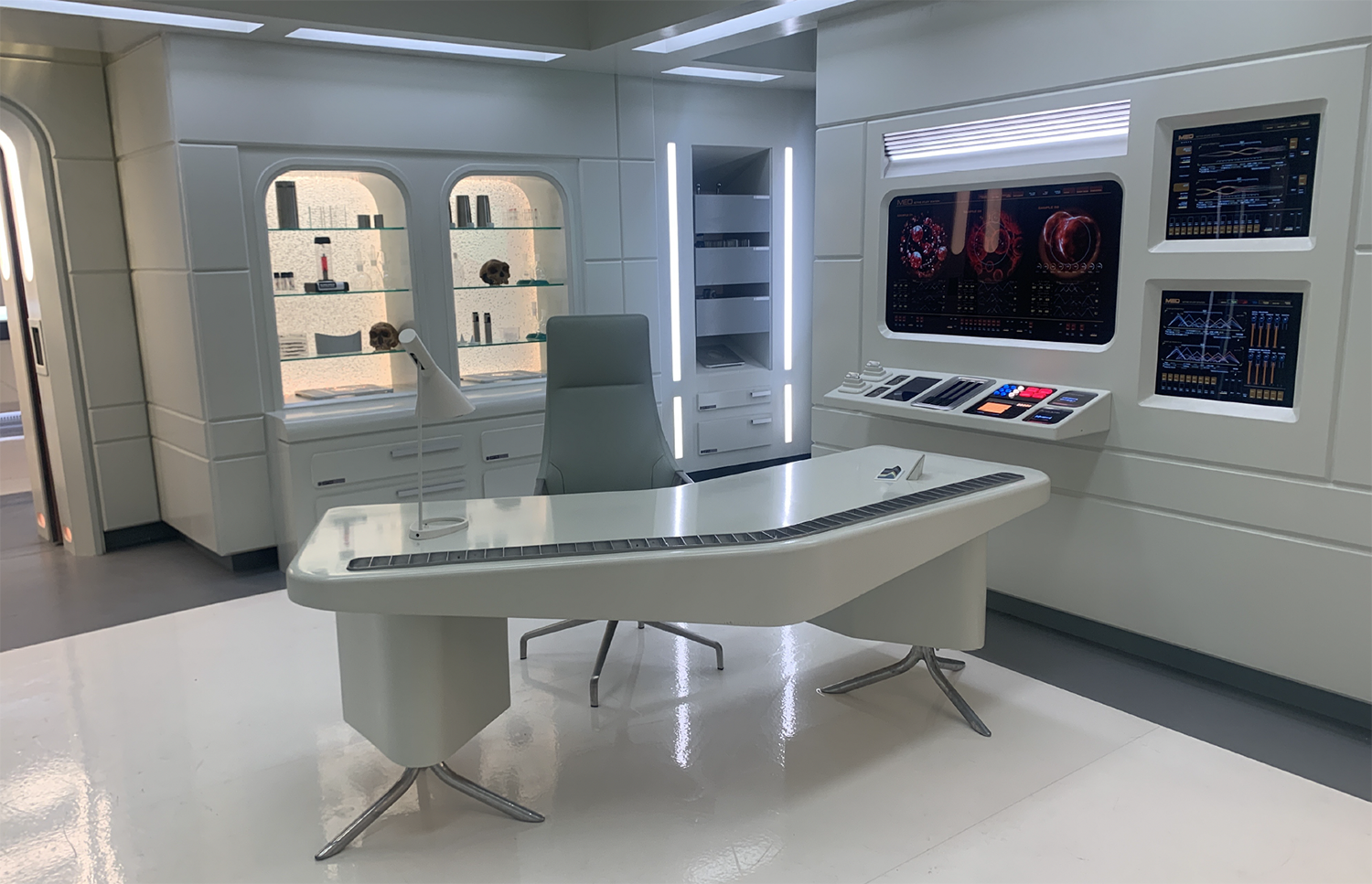
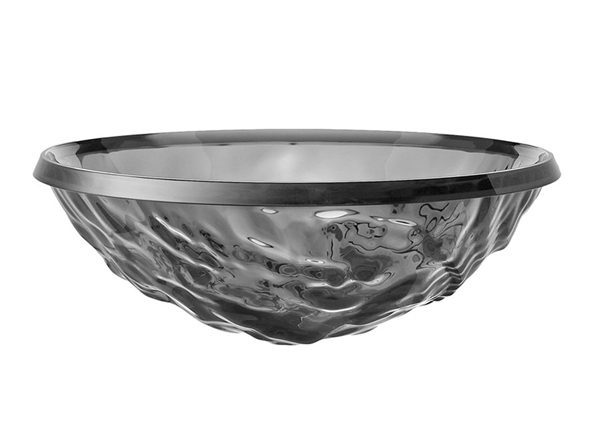
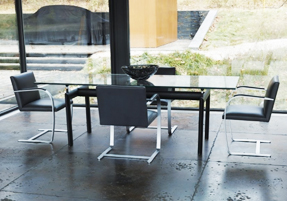
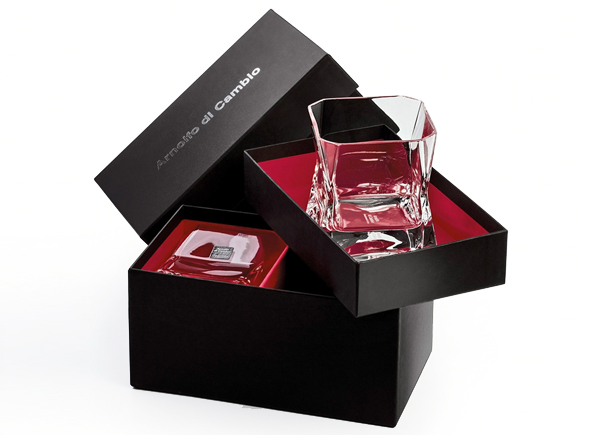
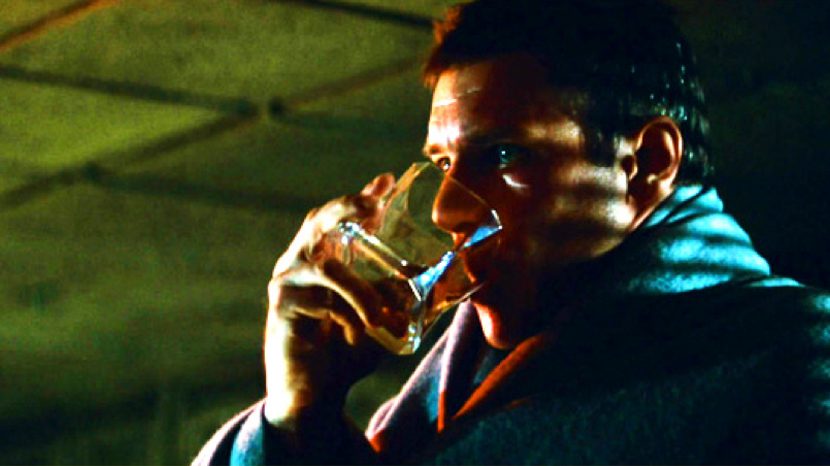

 Facebook
Facebook Twitter
Twitter Instagram
Instagram Pinterest
Pinterest RSS
RSS