From court to castle: The magnificent film sets of Mary Queen of Scots
They say an Englishman’s home is his castle yet in Mary Queen of Scots, two strong women – Mary Stuart, the Queen of Scotland (Saoirse Ronan) and Elizabeth 1, the Queen of England (Margot Robbie) – dominate their own grand courts and castles; each an expression of their distinct characters and each an imposing base from which they defend their power.

The contrasts of each monarch are cleverly personified in this captivating film through the architecture and interior design of their individual castles, particularly in the inner sanctum of the Queens’ bedchambers. Taking his cues from the script, Production Designer James Merifield created two stunning diametric worlds for these 16th Century royals either side of the border: Mary’s world is organic, asymmetrical and dark. Elizabeth’s is more formal, symmetrical and gothic.

These sets are unquestionably theatrical and that’s no surprise given that both Director Josie Rouke and Merifield have roots in theatre. Rouke’s background is as Artistic Director of London’s Donmar Warehouse (Coriolanus, Les Liaisons Dangereuses, Saint Joan, The Vote) and Mary Queen of Scots is her first film. Merifield has designed for theatre and opera (for Ken Russell at the English National Opera and Bonn Opera House for example), and for period pieces including the BBC’s Sense & Sensibility and Little Dorrit.

Film and Furniture was delighted to talk to Merifield about his vision and design process for the film sets of Mary Queen of Scots.
Film and Furniture: Tell us about your process for designing an historical piece such as this?
James Merifield: I start with the script and my initial response to what’s on the page. I focus on the characters and the environments they inhabit – in this case two opposing queens, one who lives in Hampton Court and the other in Holyrood [where Mary lived between 1561-1567]. Then I begin to dissect from there, with an initial gut response and images begin to spring to mind: Those images might be recalled from an art gallery I once visited, or a book that sits on my shelf, or a location I once visited. Those initial and intuitive responses are key.
We discovered a castle near Edinburgh called Blackness Castle which evoked everything we wanted to achieve with Mary’s world. As she arrives at the castle in the film [after returning from France, after her young husband Francis II has died] you’re aware of a mass of rock in the interior – the castle walls appear to grow out of the rock face. This enthused me to build the castle interior in the same vein with a dark and dank quality, the rock morphing into architecture. So this set was borne from a very early location scout which the Director Josie Rourke and I fell in love with.

F&F: How did you collaborate with Director Josie Rourke for this, her first film. Did she have a clear vision for the film sets or did you have a free reign?
JM: Our working relationship was great: We both have links with theatre and that immediate language never leaves you. We had a relatively short prep period of only 9 weeks and the first imagery I took along to our early meetings concurred with a lot of Josie’s feelings and ideals. So the process was relatively swift and articulate in the way we were able to make efficient decisions on how the worlds of Mary and Elizabeth would manifest themselves.
F&F: We saw Josie talking at a Q&A last night at a preview screening hosted by MOBO and Universal. She’s a lot more down to earth than we were imagining. She’s quite spunky isn’t she?!
JM: Absolutely – she’s a northern lass! and I’m from Derbyshire originally so we both have northern roots. She has a wonderful sense of humour and great diversity in terms of her approach to the wonderful material.
F&F: What kind of research did you do, how historically accurate are the 16th-century sets, décor and furniture and did it help your vision for Mary that you have worked on period pieces before?
JM: I often start looking at reference in ‘coffee-table’ books but then quickly put them well to one side. After all, we’re not creating a documentary, we’re creating a drama – a space which specific characters will inhabit and that’s much more important and evident in my approach. I’ve had a lot of experience in making period films and although I need to gen up on the particular period in hand, I have an inbuilt confidence that has developed over time that enables me to be free-flowing and to run with an idea, even though it may not be wholly correct for the period. The overall effect is one that looks and feels of the period yet there is some artistic license.

F&F: We’re really interested in the contrast between Mary’s bedchamber (which has a sense of a girl’s dorm with all her handmaidens hanging out, gathered on cushions on the floor) and Elizabeth’s bedchamber.
JM: The idea of a girls bedroom came from Josie as she was wanted to get across this feeling of girls being girls who happen to be Queens and their girl friends are their maids. A lot of the action we see happens in both these bedrooms.

We created a High Gothic, symmetrical, almost anally retentive style of design for Elizabeth – everything in its place – hence the bed symmetrically placed in the room, the drapes all immaculately placed, the symmetry of the two fireplaces and the four windows, the rood screen [typically an ornate partition between a chancel and nave] that cuts through the space giving a division between the maids and the Queen when she is in bed entertaining Robert Dudley.


Mary’s bedchamber is rooted on an octagon shape, the walls are dank, the symmetry is broken by a spiral staircase morphing out of the set. The bedding and dressings are ombre dyed – the dampness in the walls and floors, almost exude its way up the fabric into the actual furnishings.


F&F: Were all these soft furnishings designed by yourself?
JM: I have a large team of course, but yes I design all the initial sketches. I designed both Mary’s and Elizabeth’s beds as a pen sketches for example and then hand them over to my art directors to develop and draw up. I wanted to use metal for the corona that hands over Mary’s bed and I wanted to use plaster and guilt for Elizabeths bed. My graphic designer designed all the tapestries that you see in the main chamber where her court takes place. So, it all stems from me but it’s like a beehive with a lot of busy bees buzzing around creating the final picture.
F&F: Which locations are sets and which are real locations?
JM: Mary’s entire castle rooms were sets, a composite build so one hopes you’re never quite sure where you are within it – it filled our whole stage at Pinewood Studios. It was a two tier set so it had spiral staircases that allowed you to get up high and look down onto the main hall and it had ways and means of enabling you to never know quite where you are within that ‘Di Chirico-esque’ maze. The bedroom itself appears to be raised high in the castle but it was actually built on the stage floor. We built Elizabeth’s bed chamber as a set too.
Everything else were real locations. Elizabeth’s bedchamber led to the real cloisters of Gloucester Cathedral (achieved with green screen through her door) as though the bedroom is an extension of the High Gothic quad. Elizabeth’s Court was filmed at Oxford Divinity School* which has a remarkable Gothic vaulted ceiling and I added another big rood screen in the middle of the space to create a strong separation. I think that was a bold statement which also echoes the rood screen in her bedroom.
We shot all the stunning highland landscapes in Scotland of course.

F&F: And the barn scene where Mary and Elizabeth eventually meet?
That was an existing period barn in the Chiltern Open Air Museum. We layered the interiors with hanging fabrics to feel like a laundry room – a clever way of gradually introducing the two characters to each other through the layers of fabric. This was Margot Robbie‘s last scene, and Saoirse Ronan‘s first!
Mary Queen of Scots is in UK theatres from today, 18 January 2019.
You can visit the real Holyrood Palace in Edinburgh with the original bedchamber of Mary Queen of Scots.
* Oxford Divinity School [also used as Hogwarts Infirmary in Harry Potter and The Philosopher’s Stone]




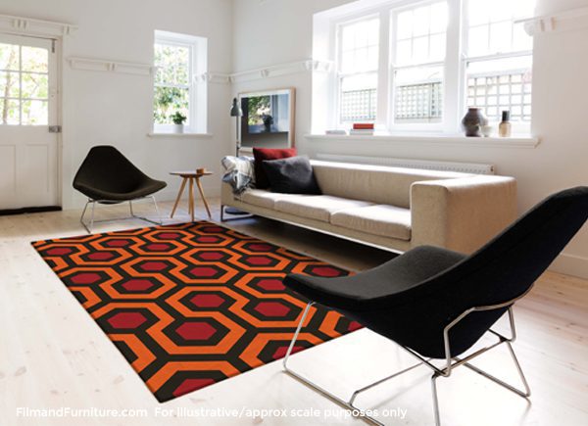
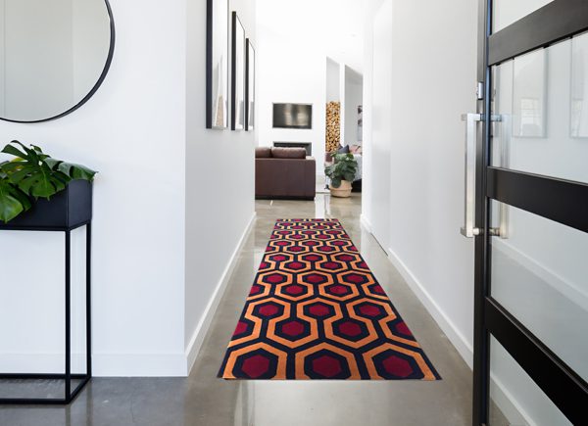
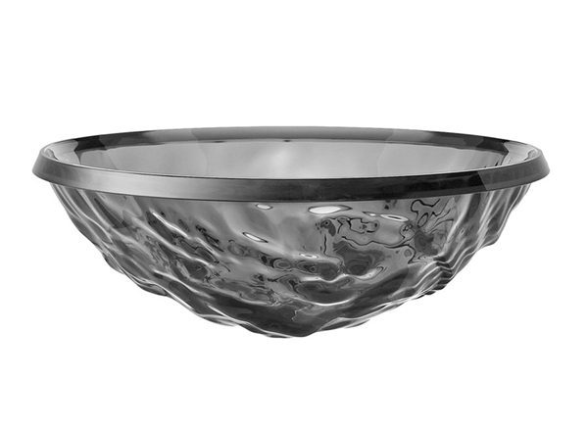
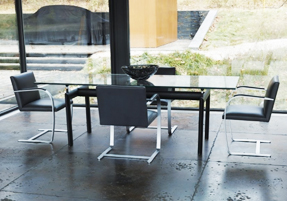
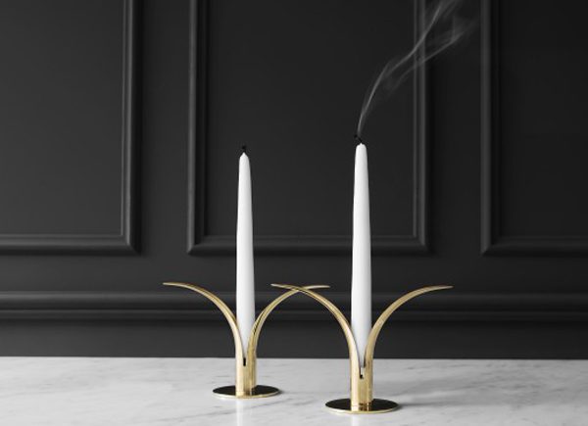
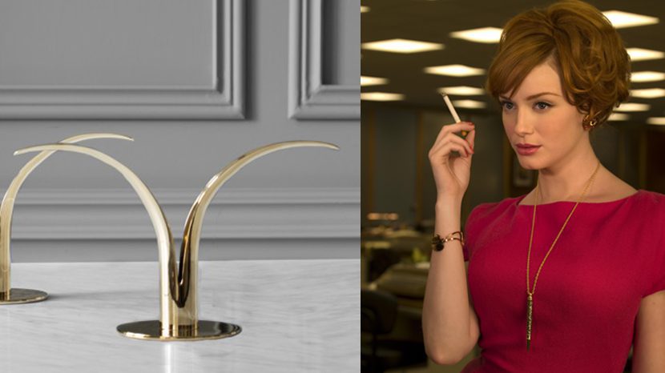
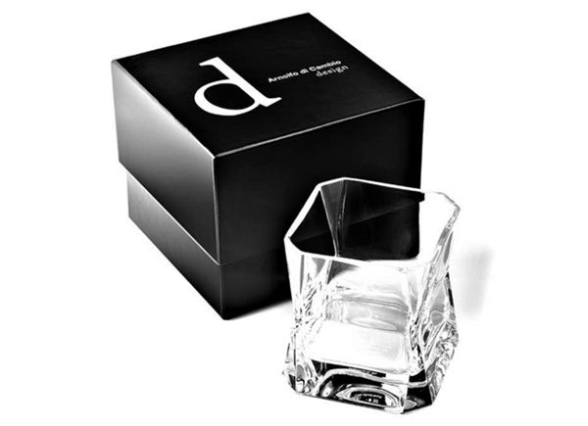
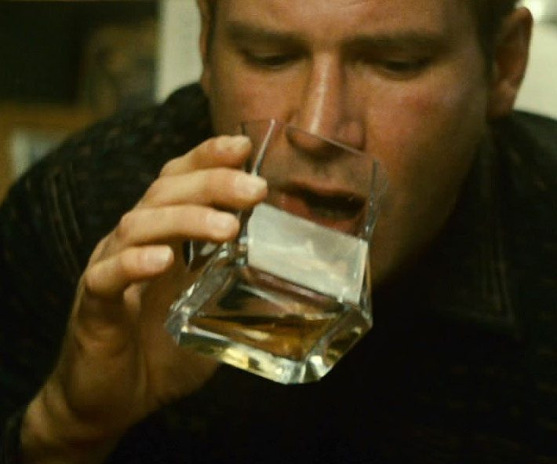
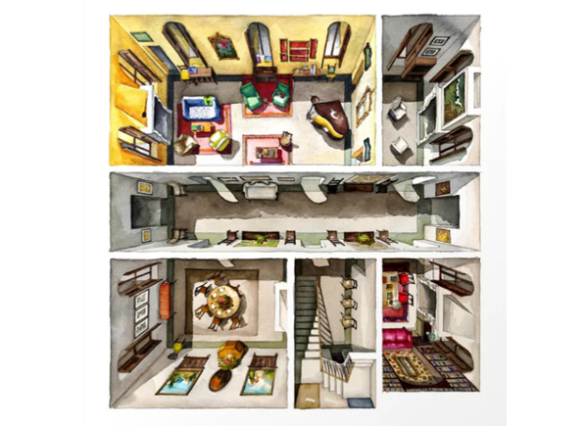
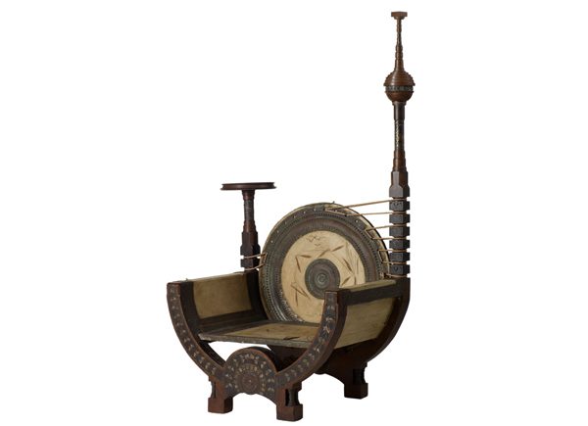
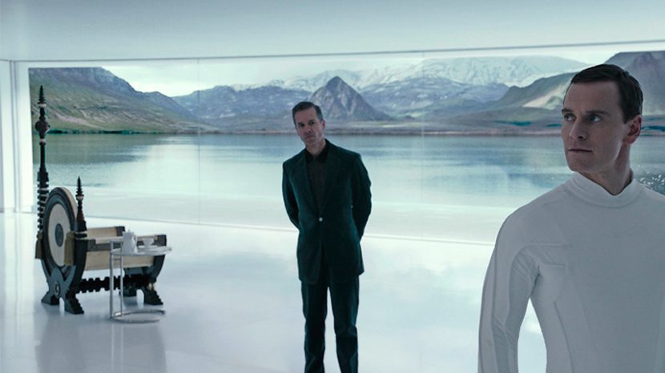
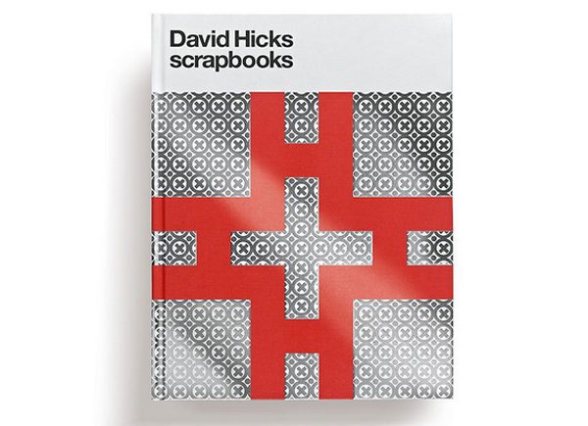
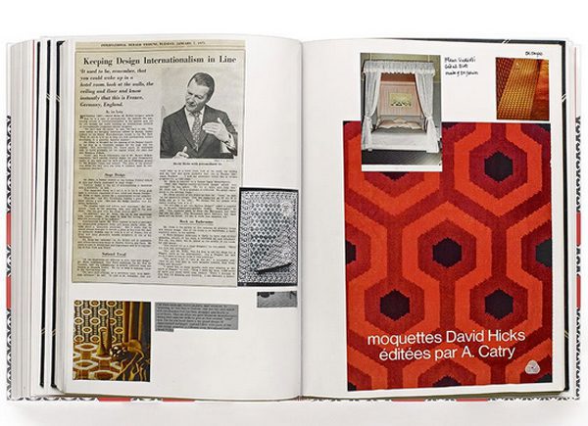
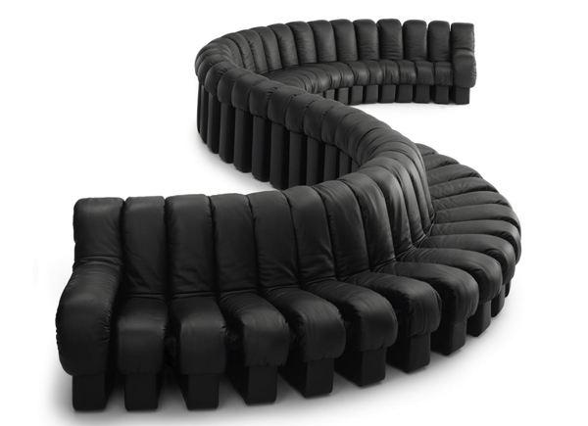
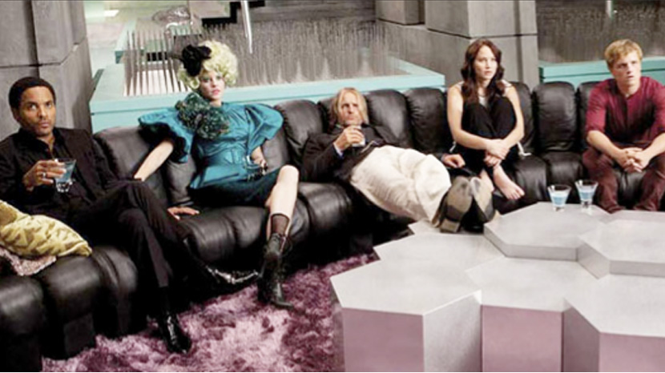
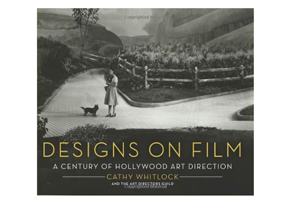

 Facebook
Facebook Twitter
Twitter Instagram
Instagram Pinterest
Pinterest RSS
RSS