How a British cathedral and virtual reality informed the design of luxury spaceship Avenue 5
Armando Iannucci’s space sitcom Avenue 5 stars Hugh Laurie as the captain of a luxury spaceship. Set 40 years in the future, the solar system is everyone’s oyster. We talked with Production Designer Simon Bowles who shared with us how a British cathedral, virtual reality, an ancient tree and a high-tech car factory all informed the design of the glittering interstellar cruise liner. He also gives us an exclusive low down on Avenue 5’s furniture and decor and we show you where you can buy these for your own home.
Bowles is no stranger to designing film sets for high profile comedy films having successfully met the challenge of designing the film sets, furniture and gadgets for a secret agent in Johnny English Strikes Again although he was first recognised for designing horror films The Descent and Dog Soldiers and for period films such as A United Kingdom, Hyde Park on Hudson (for which he won a British Film Designers Guild Award), Pride and Belle.

Atrium furniture by Boss Design upholstered in special gold fabric specified by Bowles and Set Decorator Liz Griffiths to tie in with all the other golds on set.
Bar chairs and bar stools by Covet House, upholstered in white leather and gold fabric with gold Judd logo applied to the back of each chair.
Bar Dressing: Tom Dixon Baskets, Georg Jenson Bowls, Covet House Lighting.
Freestanding flower vases and Art Deco lady sculptures designed and made by Bowles’ Set Decorating department
Film and Furniture: Avenue 5 is an awe-inspiring space ship. Can you talk us through your design process for the film sets?
Simon Bowles: I set out wanting to give Avenue 5 a brand new look, something we haven’t seen before on any television drama or movie. I didn’t want to create ‘funny scenery’, I wanted the comedy to come from the situation and the characters. The sci-fi backdrop had to be believable, especially to todays tech-savvy audience.
I always approach a project head on. My mantra is to get the big decisions made as soon as possible so I have plenty of time to make the design decisions of the smaller details. For me those small details make the sets more realistic. Those decisions could be finding tiny pieces of prop dressing to put on a set that will inform the audience of a characters past, or having time to add careful ageing to choice pieces of key furniture.
For Avenue 5 I decided to use as much up-to-date 3D design technology to steer the way I work towards something futuristic. Without considering real-world forces like gravity and the weight of materials I could design the sets by sculpting huge structures in this virtual world.
I have an amazing team Avenue 5: My key concept artist Jort Van Welbergen loaded the 3D set designs into a virtual reality headset so I could walk around the spaces as if I were on the finished sets. I could consider details of the set and the flow of the script through the spaces before construction even started. It sounds odd but the emotion of the set is far more apparent in virtual reality. A looming piece of architecture is far clearer in virtual reality, a tight space more claustrophobic when standing in it. As well as creating traditional printed illustrations of these sets to show our wonderful Director Armando Iannucci, I could now also walk him around them in virtual reality, exploring the complex spaces, to consider the blocking and camera angles and even influencing some of the scriptwriting with these physical structures in mind.
While conceptualising the sets I designed the lighting as an integral part with sculptural elements; lit floating clouds, Art Deco pillars of light and glowing lines to accentuate the architectural form. I employed the use of colour-changing LED’s so that at a press of a button I could change the set from day, to sunset, to night. In fact we counted up how much LED light tape we’d used at the end of the season; over five miles!
The sets and furniture were designed using 3D software from which we created tabletop models using 3D printers. We had up to eight 3D printers and a team of model makers building maquettes of all the sets and even the entire ship.
F&F: How did you go about designing the multi-story Atrium of this space cruise liner?

Seating benches, curved tables, solar light, plates and futuristic foods were all designed and made by Bowles’ Set Decorating department.
Asymmetrical trays by Kartell. Cutlery by Zara Home.
SB: The Avenue 5 atrium has huge windows looking out to space so passengers can see the planets as they pass, much like an open deck on a traditional cruise liner. To achieve this, fifty foot high black fabric curtains were hung along the stage walls then hundreds of silver sequins were stitched to resemble stars. When we were filming these sequins moved around gently due to the air conditioning and appeared to be twinkling stars on camera. You can see these sequin stars in many shots in the finished episodes.
The set of 3 different sized Kartell Namaste asymmetrical plates/trays features an organic design that calls to mind the idea of flat stones and an all-natural colour scheme. We spotted the Namaste trays in Avenue 5.
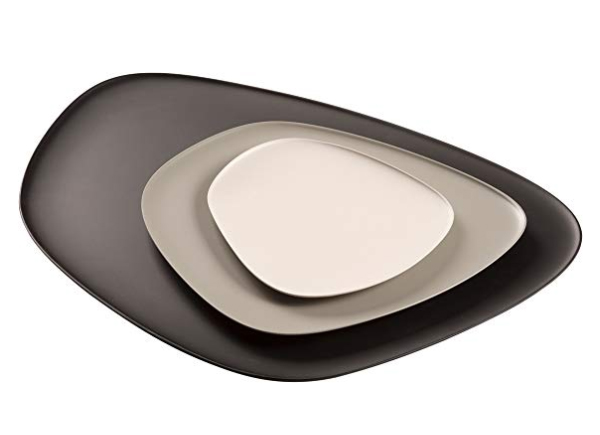
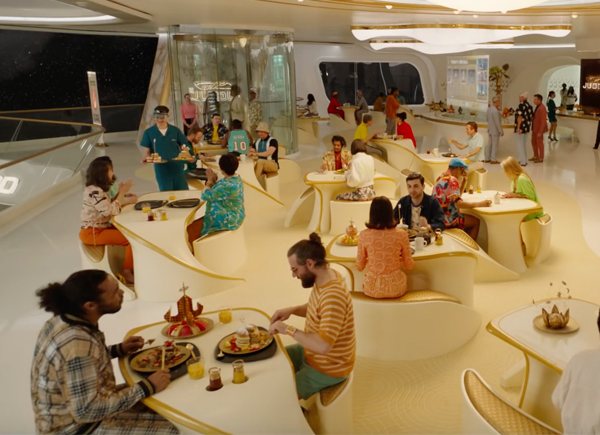
Kartell Namasté Tableware asymmetrical plates/trays
Designer: Jean-Marie Massed
Kartell
The huge cylindrical glass elevator into the atrium added vertical appeal. The ten foot diameter elevator car was very heavy but I wanted it to move at speed between the two floors and up disappearing out of the top of the set to the stage ceiling. This was achieved by an ingenious computer controlled pulley system built by our special effects team.
The JUDD logo (the surname of the company owner) is proudly displayed everywhere throughout the ship. It was built into the set, props and furniture; on the walls, in the carpet patterns, as part of the lighting, in gold lettering on the wine glasses and even printed onto toilet tissue. We also designed special Saturn-related food incorporating the JUDD logo into the meals for extra fun.

Chairs by Boss Design – reupholstered cushions, base changed and gold trim added, Judd logos applied.
Information devices, designed and made by Bowles’ Set Decorating department
F&F: Was this all created from your own imagination or were you working to a brief?
SB: This is the first time I have had the pleasure of working with Armando Iannucci. He is wonderful human being and a comedy genius. We met just as I was designing Johnny English Strikes Again in March 2017. At that point there was no real script, just a fabulous plan in his head.
The futuristic Coza office chair is visually and functionally unique – the perfect chair to facilitate flexible working in a modern office including the Mi7 Control Room in Johnny English Strikes Again, manning the Bridge on board space ship Avenue 5 or spacecraft Æther in The Midnight Sky.
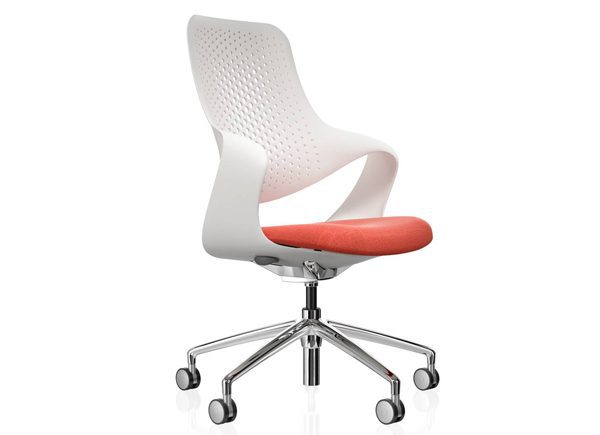
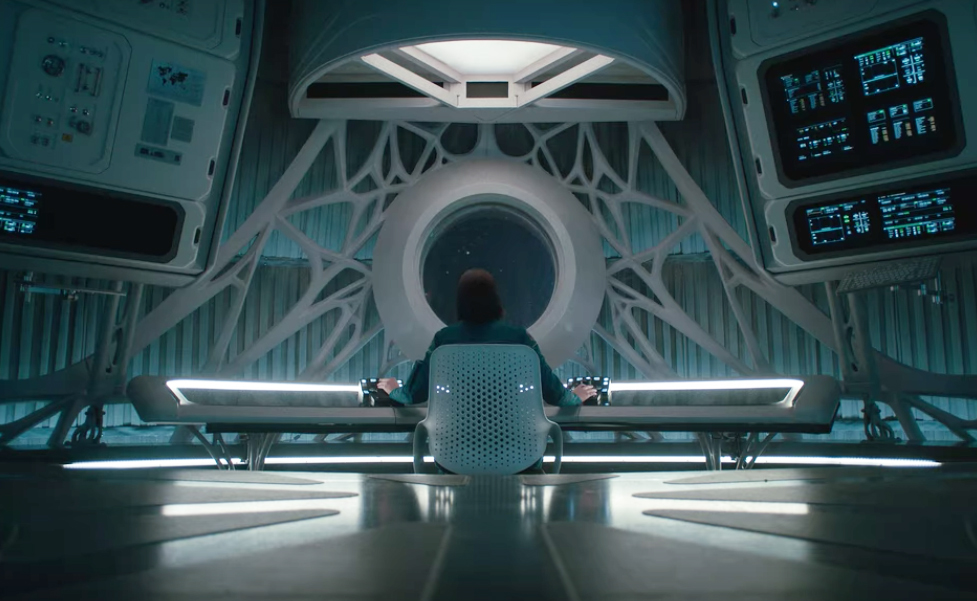
Coza office chair by Boss Design
Designer: Martin Ballendat
Boss Design
Directors: David Kerr, George Clooney
A few months later a synopsis landed in my in-box; Avenue 5. Looking back at it now, the final series is so close to that original document. I suggested to Armando that the ship could have been originally a grungy, industrial fuel/liquid/oxygen transporter ship that had been converted by the Judd corporation into a cruise ship by bolting a sleek white hotel onto the front. The passenger area would look beautiful, made from marble, gold and huge white curving walls. I created some 3D models of the ship to present to Armando to illustrating the two contrasting worlds onboard. I just loved the idea that a crew member could slide open a hidden door within the sleek, clean passenger area and enter the noisy, smelly, grungy rear part of the ship. They’d then wipe their feet and check their hair before re-joining the passengers.
The Lady Jane and Lady Mary are floor lamps featuring a characteristic engraving on lacquer, a process invented and registered by Serralunga. The Lady Mary floor lamp makes an appearance in the spaceship cruise liner Avenue 5. Approx £2,130.83 Inclusive of VAT (eg UK) if applicable / $3349
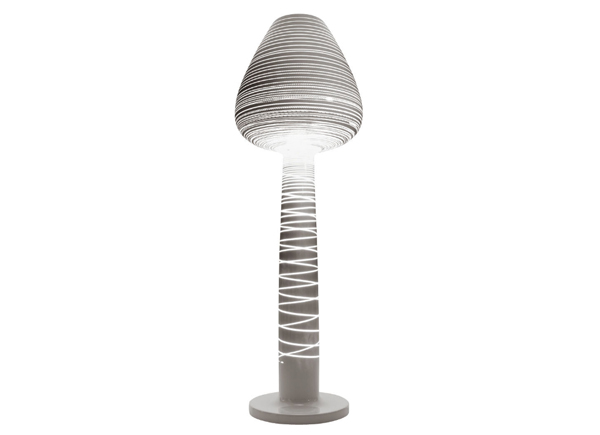
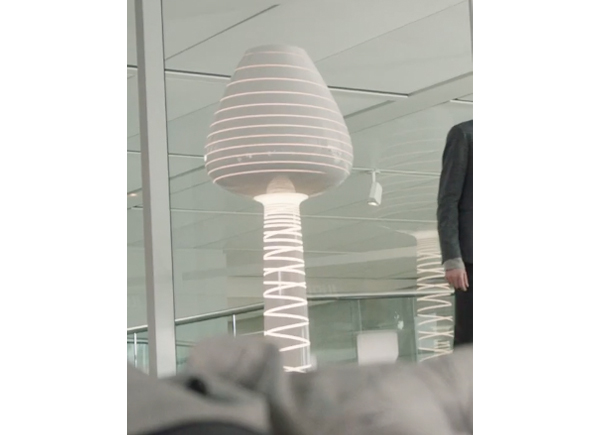
Lady Mary Floor lamp
Designer: Marc Sadler
Serralunga
F&F: Were there any challenges or major headaches with the design?

SB: I wanted the Atrium to be large and complex enough to be explored over many days of filming. We employed a huge number of carpenters, painters, plasterers, sculptors, structural engineers, steelworkers, glass engineers, prop makers, model makers, prop painters, electricians looking specifically after the LED lighting, carpet printers in Belgium, carpet layers, graphics printers, and more. Many more.
And then there’s all the gold. There are so many different colours and hues of gold. I ended up choosing one fabric sample of my chosen gold with my Set Decorator Liz Griffiths and cut it up into many pieces, giving samples to all our colleagues who lead the other creative departments so that all golds matched each other on furniture, props, sets, costumes and visual effects.
F&F: Why is the Conference Room inside a tree?

Bespoke chairs made by British furniture designers Reed and Rickshaw, upholstered using fabric from Boss Design. Gold Judd graphics applied on seat backs.
Water jugs, glasses and gold vases by Kartell.
Cocktail Set By Miranda Watkins.
SB: My concept for the Conference Room on board Avenue 5 was that Herman Judd fancied having a room made from one felled tree… So he had his interior designer locate a huge ancient tree deep in an ancient forest, and chop it down.
The room was actually polystyrene carved by hand by our fabulous human sculpting teams, then plastered and painted by our scenic artist Johny Roberts.
To really sell the point that it was one single tree I over-scaled the grain by three times it natural size. I am delighted how this set finished up, it’s one of my favourites of the 68 sets seen in the first series.
F&F: Why are Judd’s Quarters quite so gold and over the top?

Gold Horses, Basket Ball Hoops, Display Pedestals, Solar Light Columns – Designed and made by Bowles’ Set Decorating department.
Settees made bespoke in Rome.
Wall sconces and Table Lighting – Elstead Lighting
SB: I wanted Herman Judd to have the most outrageous private quarters. I positioned this room at the front of the ship, with an enormous window looking out into space ahead. I liked the idea that he employs a team of interior designers who cannot agree on anything so all the styling is a mixup between classical, Art Deco, Mayan, Egyptian and ultra-modern. They build huge gold bas relief portraits of him for the ship… but not OF him… more how THEY think HE sees himself.
F&F: We love the bed and table lights in the Economy Class cabin – what can you tell us about them?

SB: The bed started as a simple shape and ended up very asymmetric and complex – when designing sets using 3D software, everything shifts and bends and warps over a period of time while making changes to the set before presentation and construction. The bed was completely computer cut from layers of timber, then glued together to form the final shape. I love the process that the bed took, it almost had a life of its own as I made changes were made along to the way to the rest of the room.
The bedside lights were the opposite; they did take a time to design. They had to practically fit the batteries, digital receiver and LED array inside, as well as look fabulous and light the cast nicely. Again, the final design overseen by Liz Griffiths was very complex and I did want the pair to be identical so we 3D printed them. You can see the honeycomb structure inside the walls of the lights but I loved that as it added a sense of realism and showed off its micro engineering!
F&F: What were your influences for the design of Mission Control?

SB: For the last five years I have been trying to obtain permission to film inside the Norman Foster designed McLaren Technology Centre. On this project we finally achieved it. The architecture of their building is so similar in style to the direction I had taken for Avenue 5 but with wonderful views over a lake and rolling Surrey countryside, it’s certainly Earth-bound.
McClaren have a special presentation room with a 360 degree projector system. This was completely ideal for our Judd Mission Control. I’d developed a very strong corporate styling for Judd so applied it to this room through Judd logos on the walls, coloured lighting, Judd flags, Judd mugs, Judd costumes and Judd logos within the screen graphics.
F&F: Tell us about Avenue 5‘s First Class cabin – the sideboard is interesting?

The First Class Cabin sideboard was designed and made by Bowles’ Set Decorating department along with head sculpture and shelving unit.
Iconic Wall light by Porta Romana.
SB: The First Class Cabin includes a large, faceted onyx sideboard. It was created by my set decorating department using 3D software, the parts laser cut from black acrylic and glued over a polystyrene structure also computer cut for maximum accuracy. It looked fabulous on set and on camera.

Get the Look! Avenue 5 furniture and decor

Although Bowles and his team designed many of the pieces specifically for the TV series, there are also many items of Avenue 5 furniture and decor we spotted which you can buy for your own home or office!
The Fifth Avenue gold mirrored tray and the Lady Mary floor lamp (a member of the family of floor lamps designed by Marc Sadler for Serralunga) caught our eye. The Lady Jane and Lady Mary floor lamps are over two metres high and are “awe-inspiring and theatrical objects” says Bowles.
The Dining Area feature asymmetrical trays by Kartell.
Also be Kartell are the Conference Room water jugs, glasses and gold vases. The Conference Room Cocktail Set is by Miranda Watkins.
The Spa features candle holders and diffusers by Tom Dixon.
The furniture in the Atrium is by Boss Design – with specially upholstered gold fabric.
The bar chairs and bar stools are by Covet House, upholstered in Bowles’ choice of white leather and gold fabric. The Bar also features baskets by Tom Dixon and bowls by Georg Jenson (whose cutlery was also featured on another famous space mission in 2001: A Space Odyssey).
Avenue 5 can be currently seen on HBO on Sunday evenings in North America, and Wednesday evenings in the UK on Sky One and Now TV.

Production Design credits:
Production Designer – Simon Bowles
Supervising Art Director – Stuart Kearns
Set Decorator – Liz Griffiths
Art Directors – Shira Hockman, Marco Restivo
Assistant Set Decorator – Billy Edwards
Production Buyer – Geraint Powell
Action Prop Buyers – Clare Holton, Becky Thomas
Assistant Art Directors – Jamie Shakespeare, Chantelle Valentine
Concept Artists – Jort Van Welbergen, Peter Day, Ian Bunting, Lee Oliver, Glenn Marsh
Set Dec Art Directors – Jonathan Houlding, Danny Rogers, Olly Williams
Graphic Designers – Sam Moulsdale, Tim Brockbank



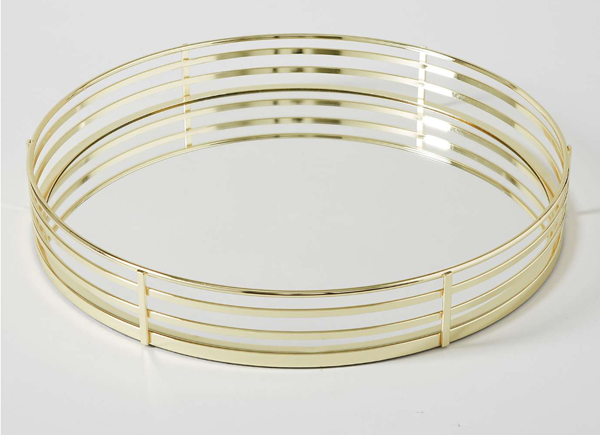
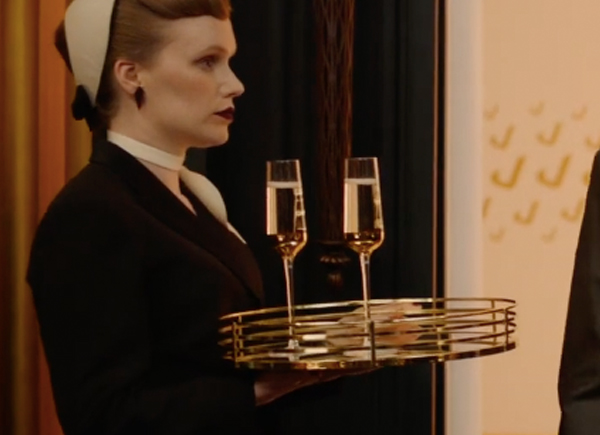
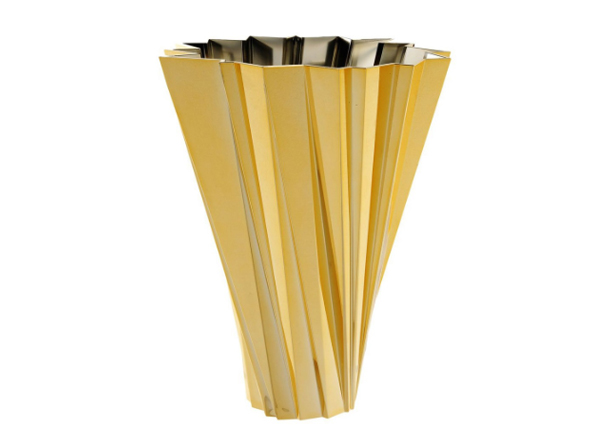
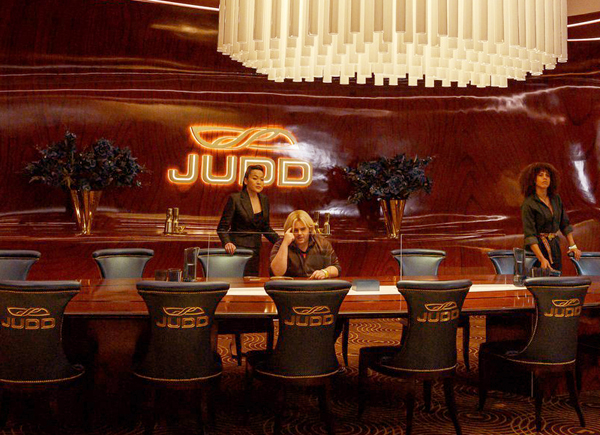
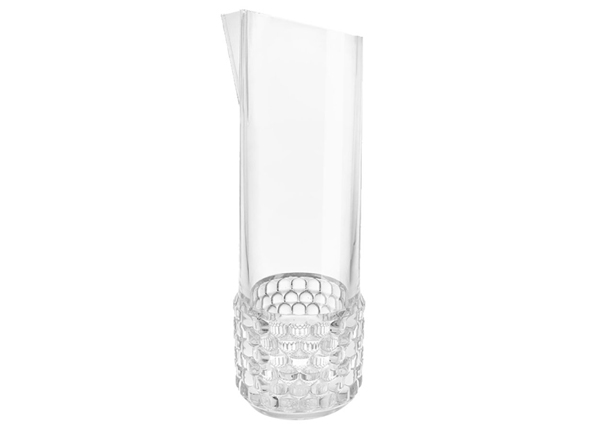
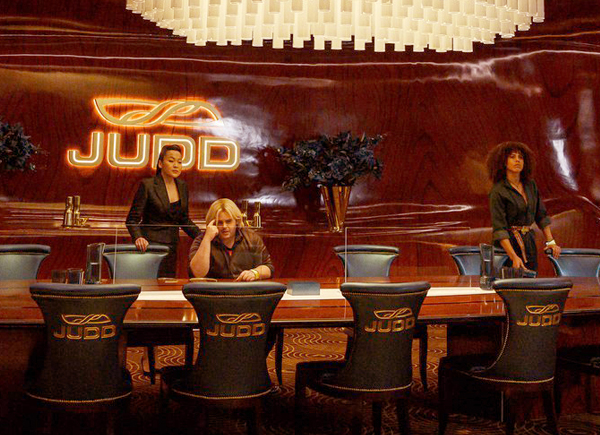
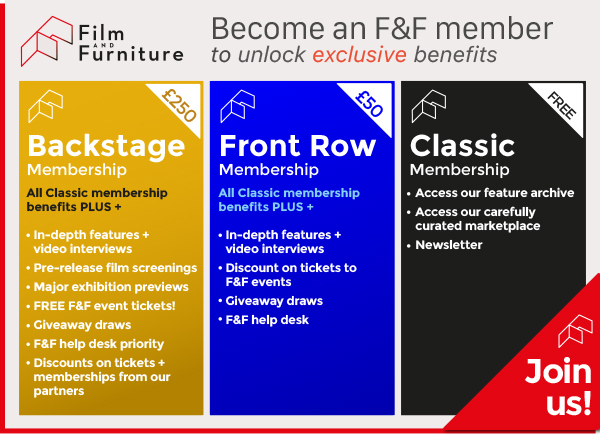
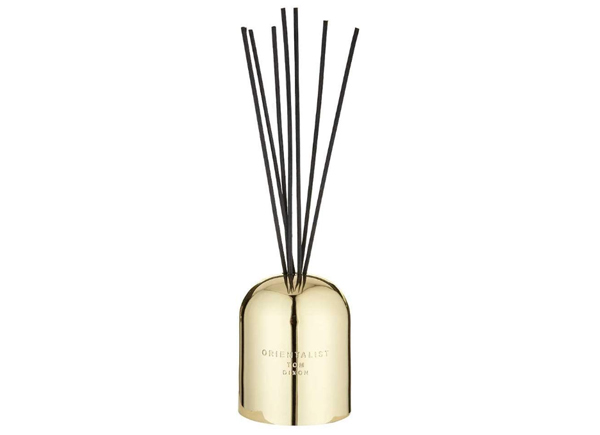
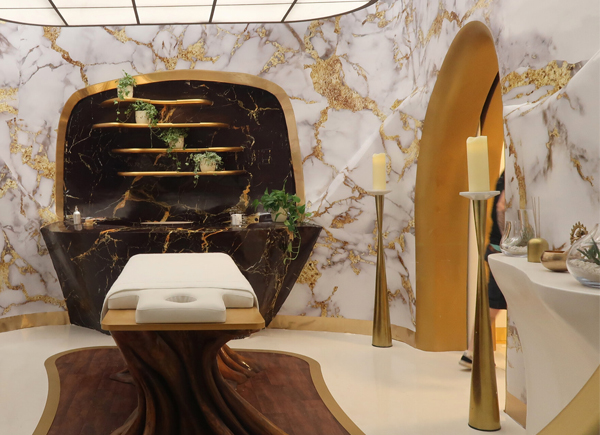
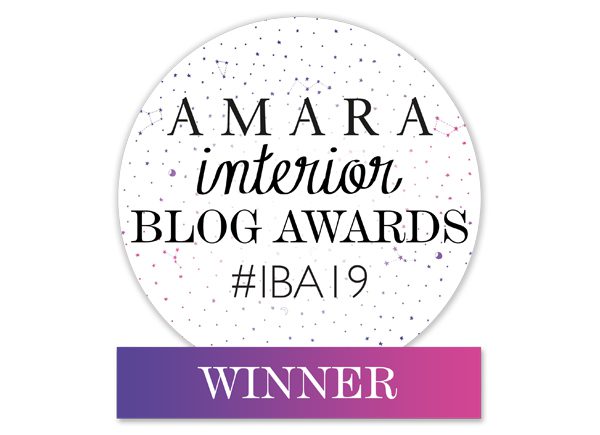

 Facebook
Facebook Twitter
Twitter Instagram
Instagram Pinterest
Pinterest RSS
RSS